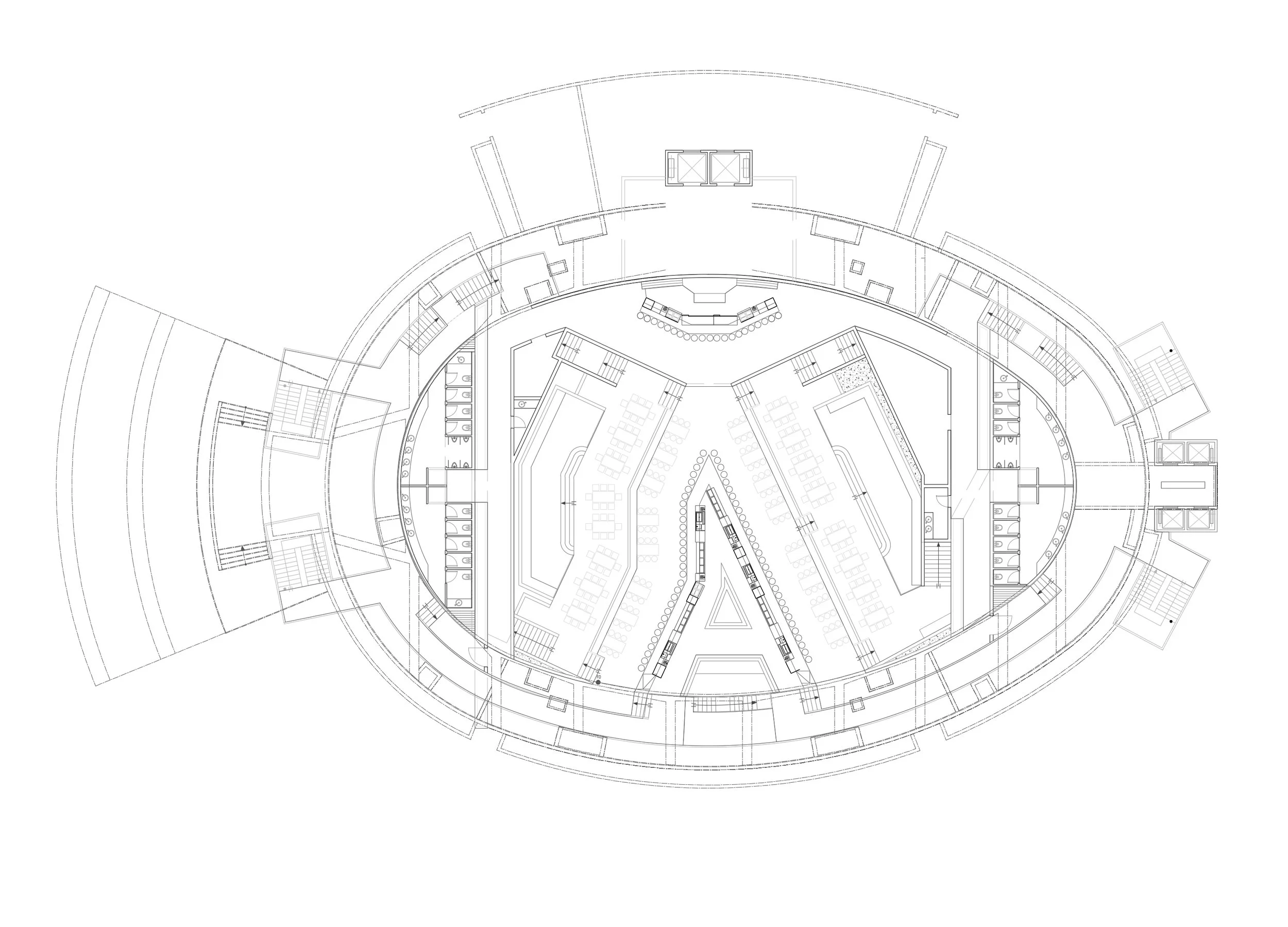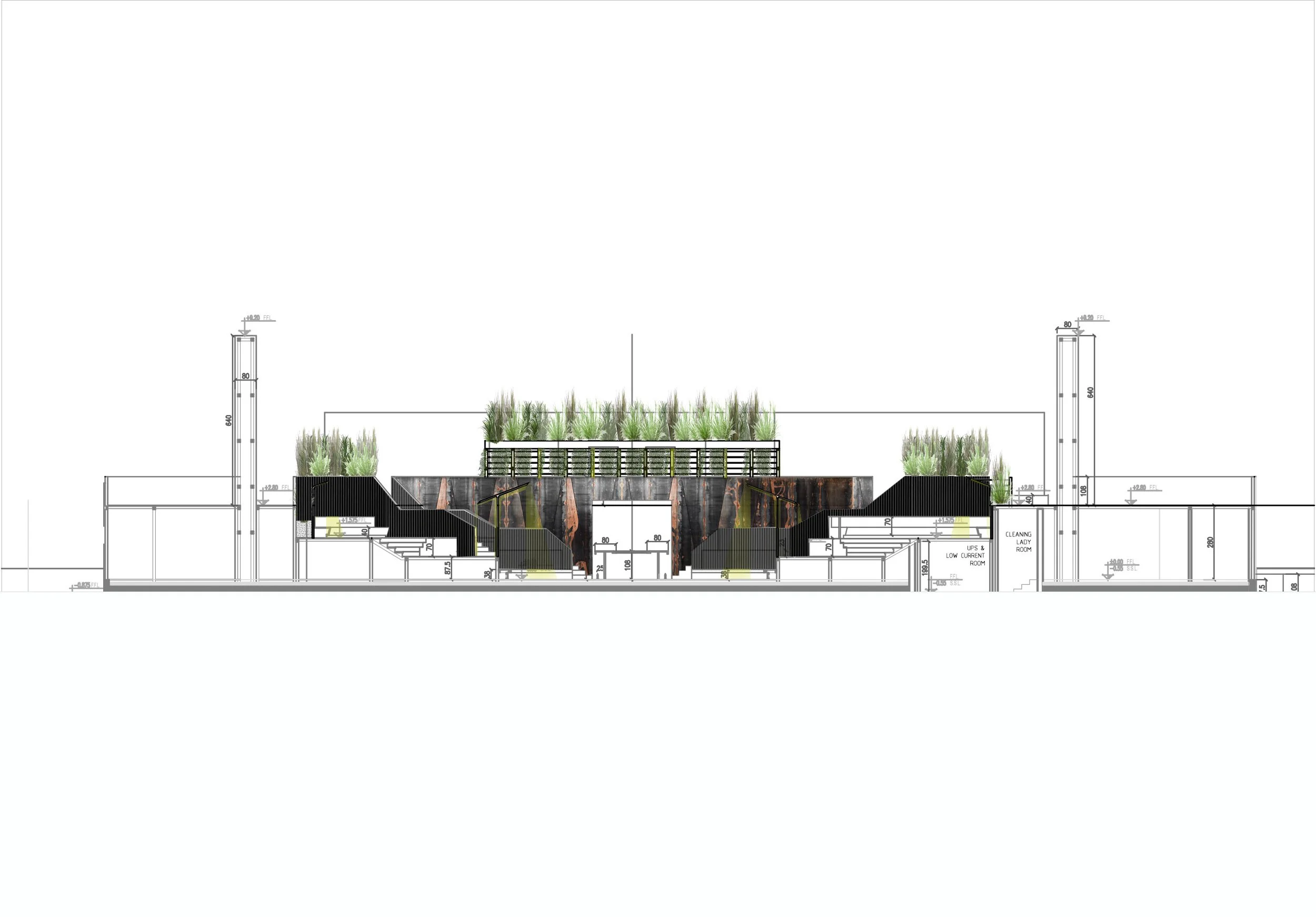SKYBAR - NIGHTCLUB & ROOFTOP BAR
Red Manera
Client | Sky Waterfront
Collaborator | Tara Sakhi
Location | Beirut, Lebanon
Area | 1,800 sqm
Date of Completion | August 2017
Team | Tessa Sakhi, Tara Sakhi, Aman Slim
General Contractor | Acec
Sub-Contractor | Joe Habchy, Antoine Feghali
Mechanical Engineer | Sharingem
Mechanical Consultant | Dany El-Murr
Electrical Consultant | Ziad Helou
Structural Engineer | Ramy Bou Chedid
Sound Engineer | Roger Bou Farhat
Lighting Consultant | Hiljo Stadt
Main Consultant | Apave
Landscape Architect | Roots
Preliminary Layout | Sari El Khazen
Photos | Ieva Saudargaite
Nostalgia and resilience, both engrained in the Lebanese social fabric, were the driving force behind the concept for the renowned SKYBAR nightclub: how to recreate the venue after it caught fire back in 2015, while preserving its identity.
The Red Tunnel |
A red tunnel unfolds in an endless loop, wrapping around the space in an oval embrace. At its core, the bar anchors the movement, while hidden lounges emerge between mirrored corridors. Alternating light and reflection play off each other, distorting perspectives and creating moments of surprise. It is defined by cladding of metal rods welded together one by one by hand. They wrap seamlessly around the architectural elements, enveloping columns, tracing the contours of walls, and continuing fluidly across doorways and into intimate seating niches. A space that shifts as you move through it - immersive, intimate and ever-changing.
Dynamic Seating |
At its heart, lies a striking, distorted V-shape central bar, opening towards panoramic views of Beirut’s skyline, towers, shimmering sea and mountains. The multi-level layout created dynamic moments across the venue, with three distinct bars : the central statement bar as the heart of the venue, an upper bar overlooking the entire space and city views, and intimate side bars nestles along the flanks in between lush greenery. The seating experience is intentionally diverse to keep the experience vibrant and engaging, ranging from high tables and low tables to relaxed lounge areas. Every corner invites a new perspective, encouraging guests to explore and linger.
Functionality Meets Aesthetics |
A sky-high nightlife, vibrant, bold, and alive with energy, it is an immersive design experience where architecture meets
nightlife and blends aesthetics with functionality through thoughtful design elements that contribute to comfort, flow, and usability. Throughout the venue, large poles large poles resembling trees serve a triple function, acting as lighting columns, fire propellers, and ventilation units to keep the space cool on hot summer nights. Oversized screen projectors animate the atmosphere, their overlapping and tilting arrangement break rigidity and create a mesmerizing dynamic illusion. They also serve as acoustic panels.
Integrating Nature |
Perched high above the city, the venue is all about creating a connection between architecture and nature, making it feel like a wild Mediterranean garden in the sky with local trees such as olive trees, fragrant shrubs, and edible plants thriving in our climate and the sea air.
Redefining the WC |
Designed to captivate, the restrooms challenge color conventions, with pink for gentlemen and green for ladies swapping preconceived color gender associations. Thoughtfully designed to the merest details, the cabin included an accessory tray to rest your drinking glass if taken with you.
From The Ashes |
Recuperated raw steel is the primary material to reminisce of SKYBAR reemerging from its ashes with a fresh new identity. The selected materials - corten steel, metal rods, wood, onyx, mirrors and pink topcrete - were chosen not just for their beauty but for their texture morphing over time and carrying the traces of elements. It's a space that breathes and evolves. Crafted as a sculptural surface, it creates a sense of rhythm, and texture where every detail speaks to the craftsmanship and tactile experience, inviting touch and interaction.



































































