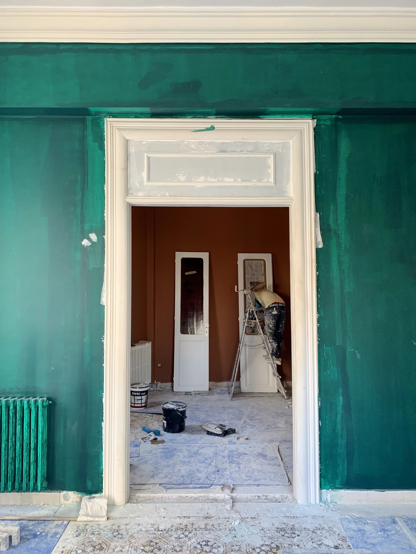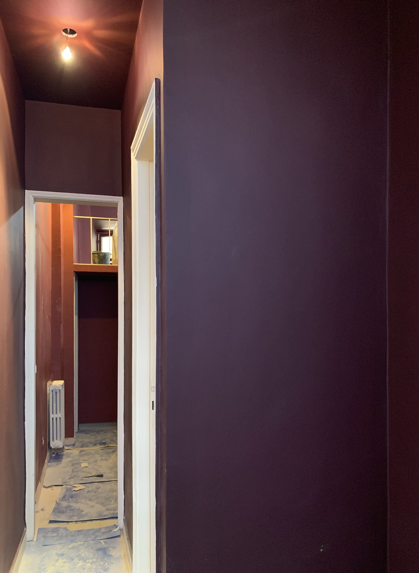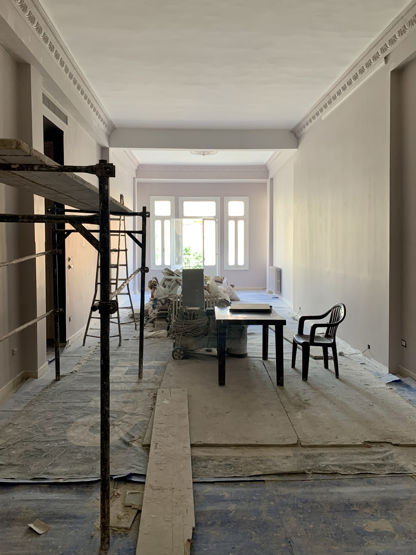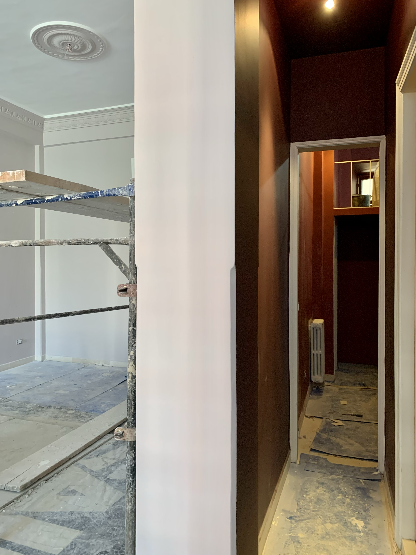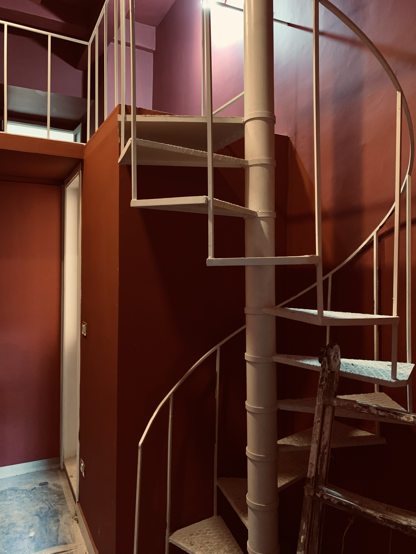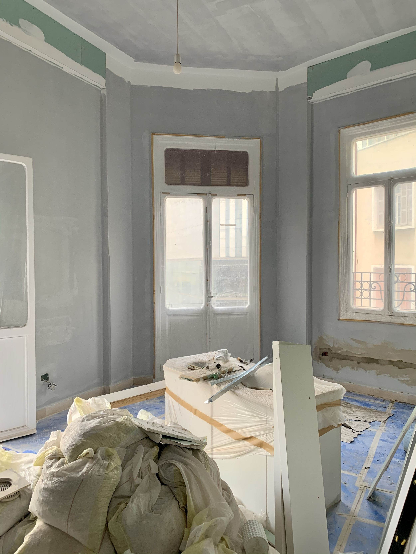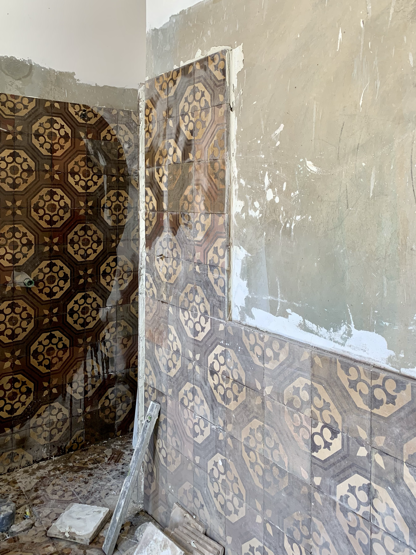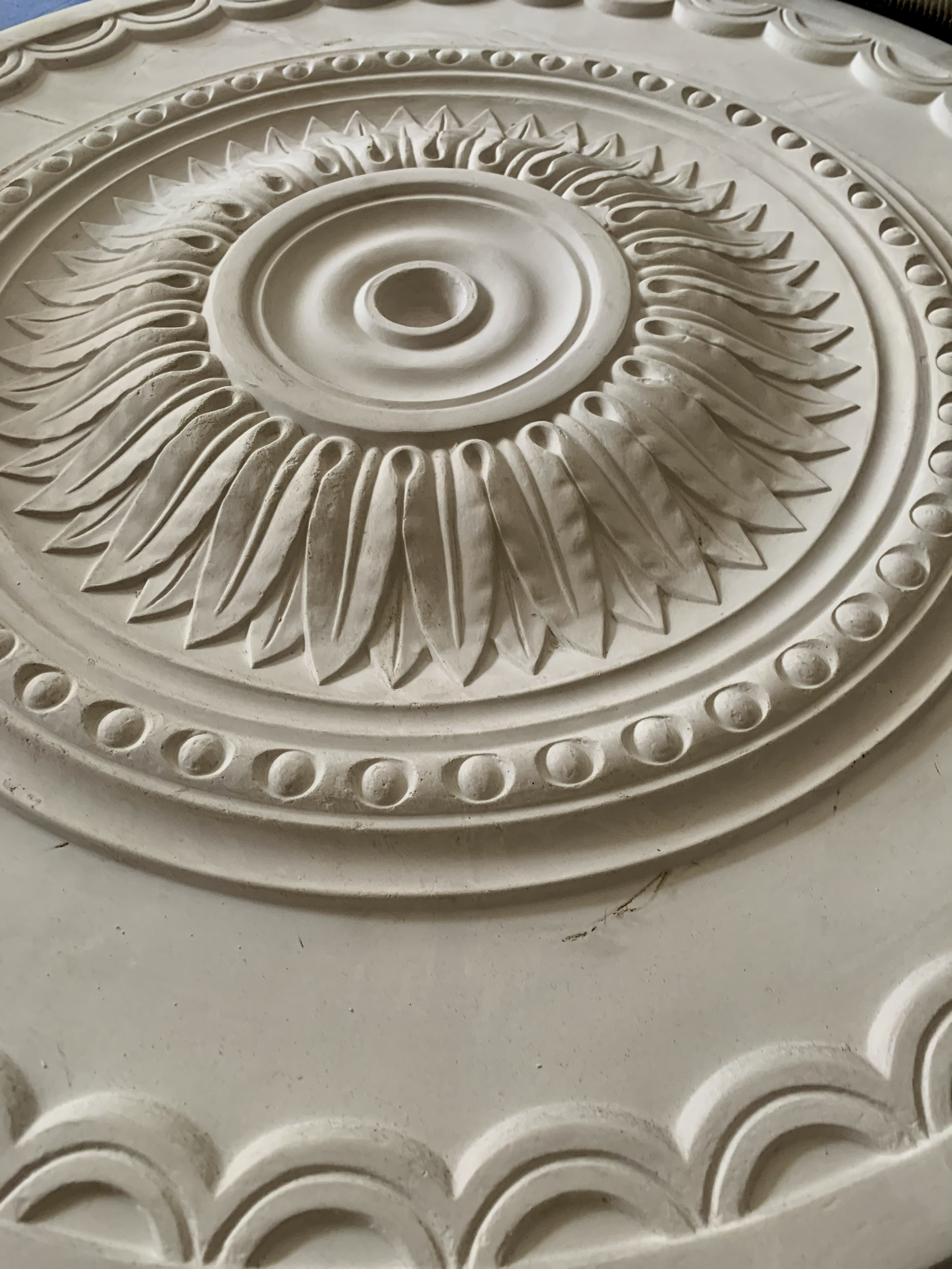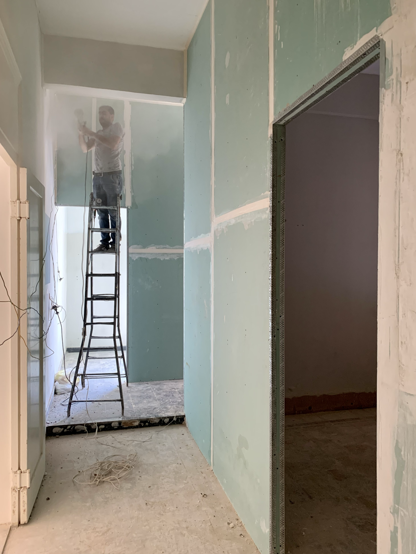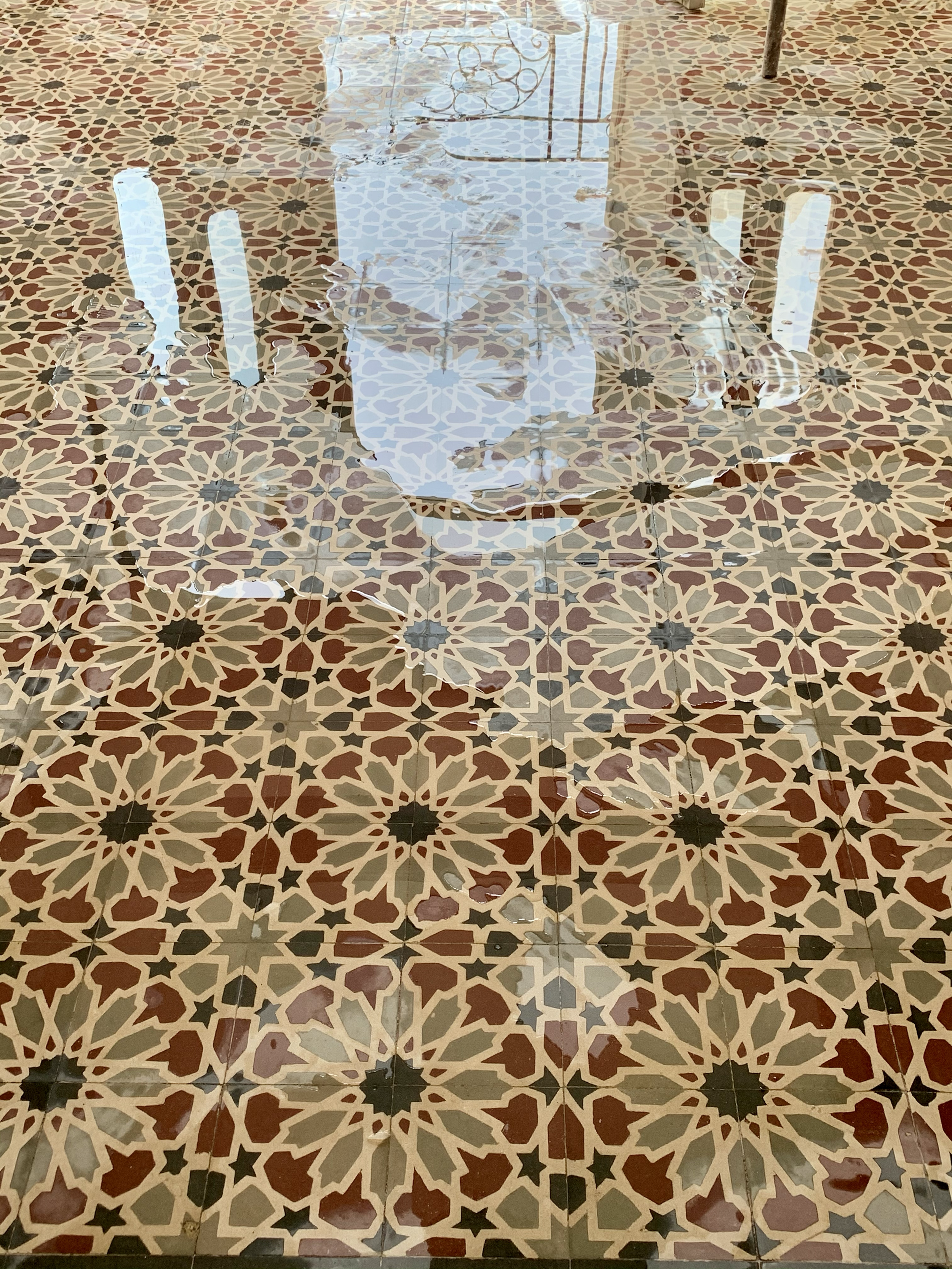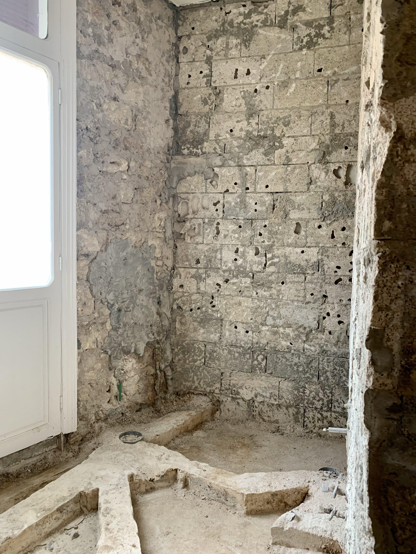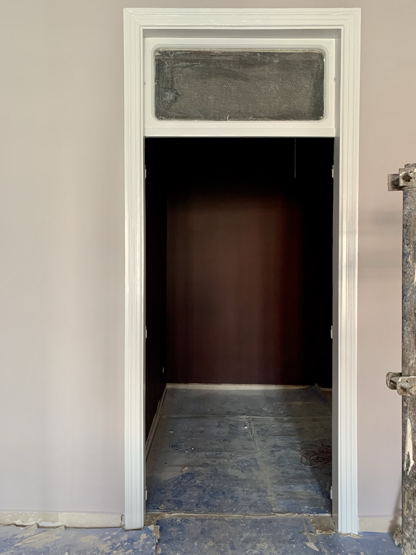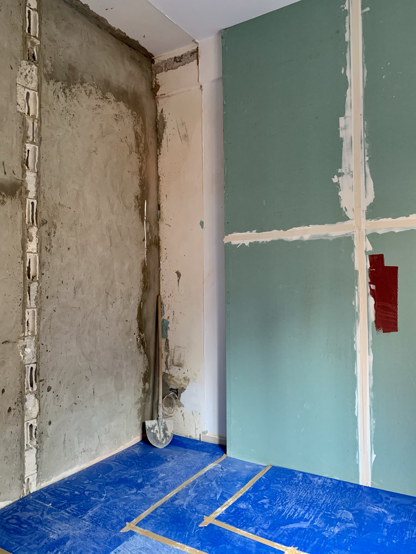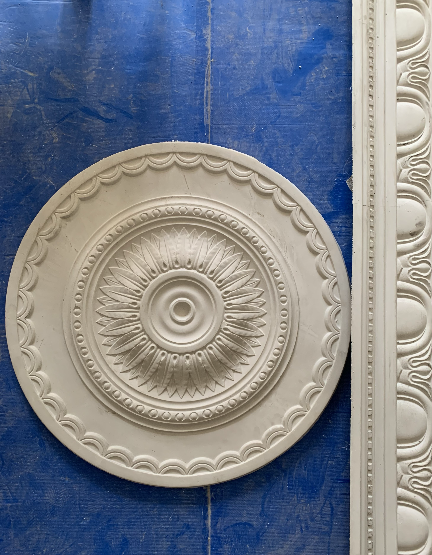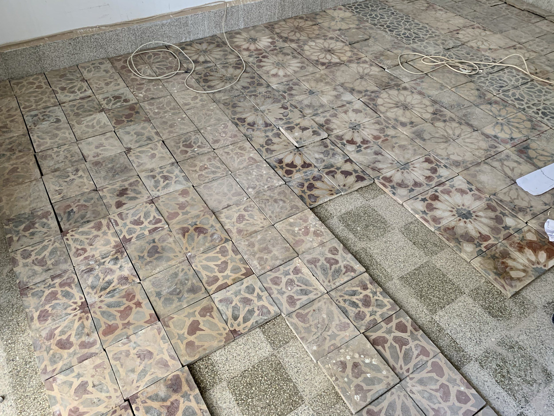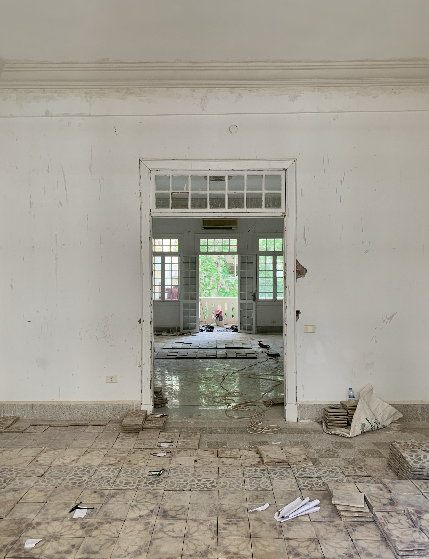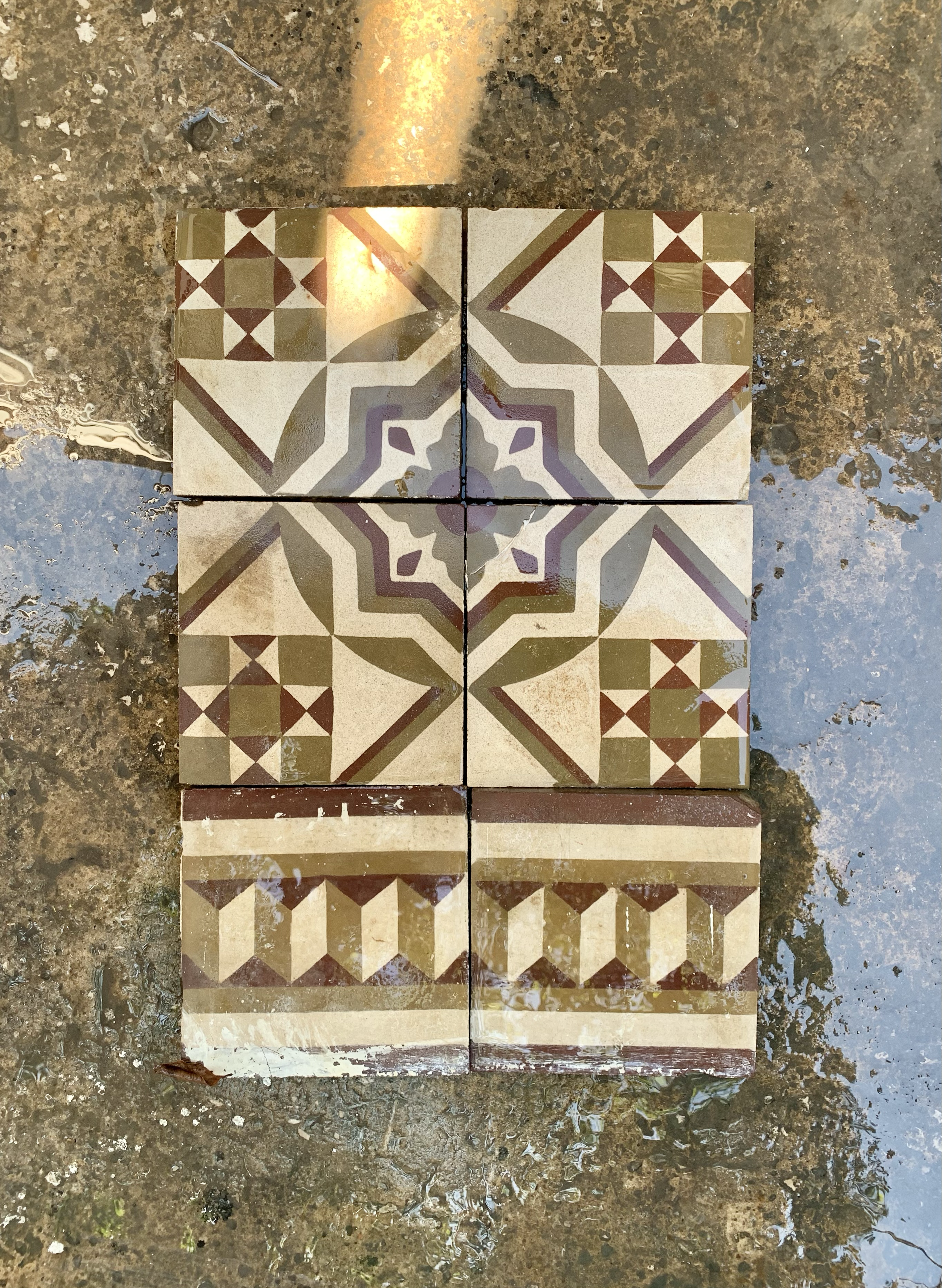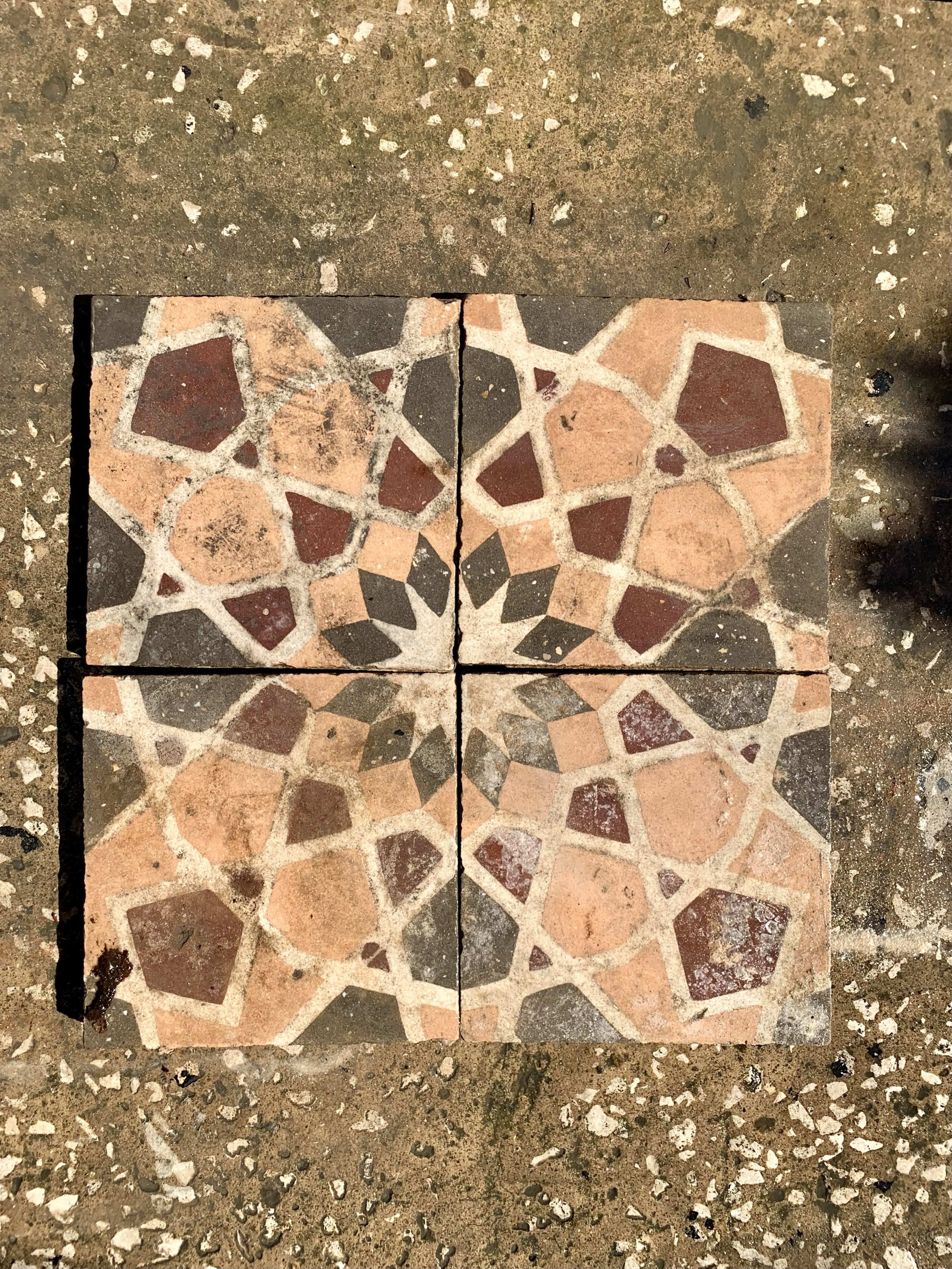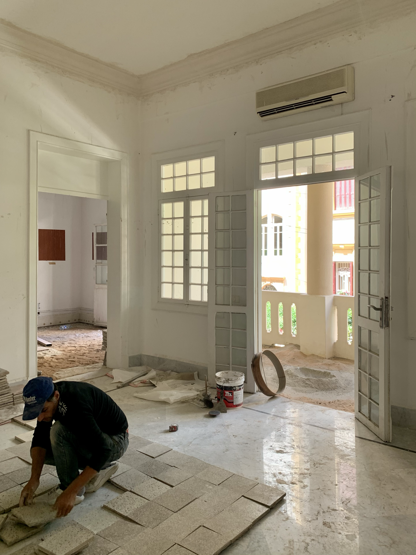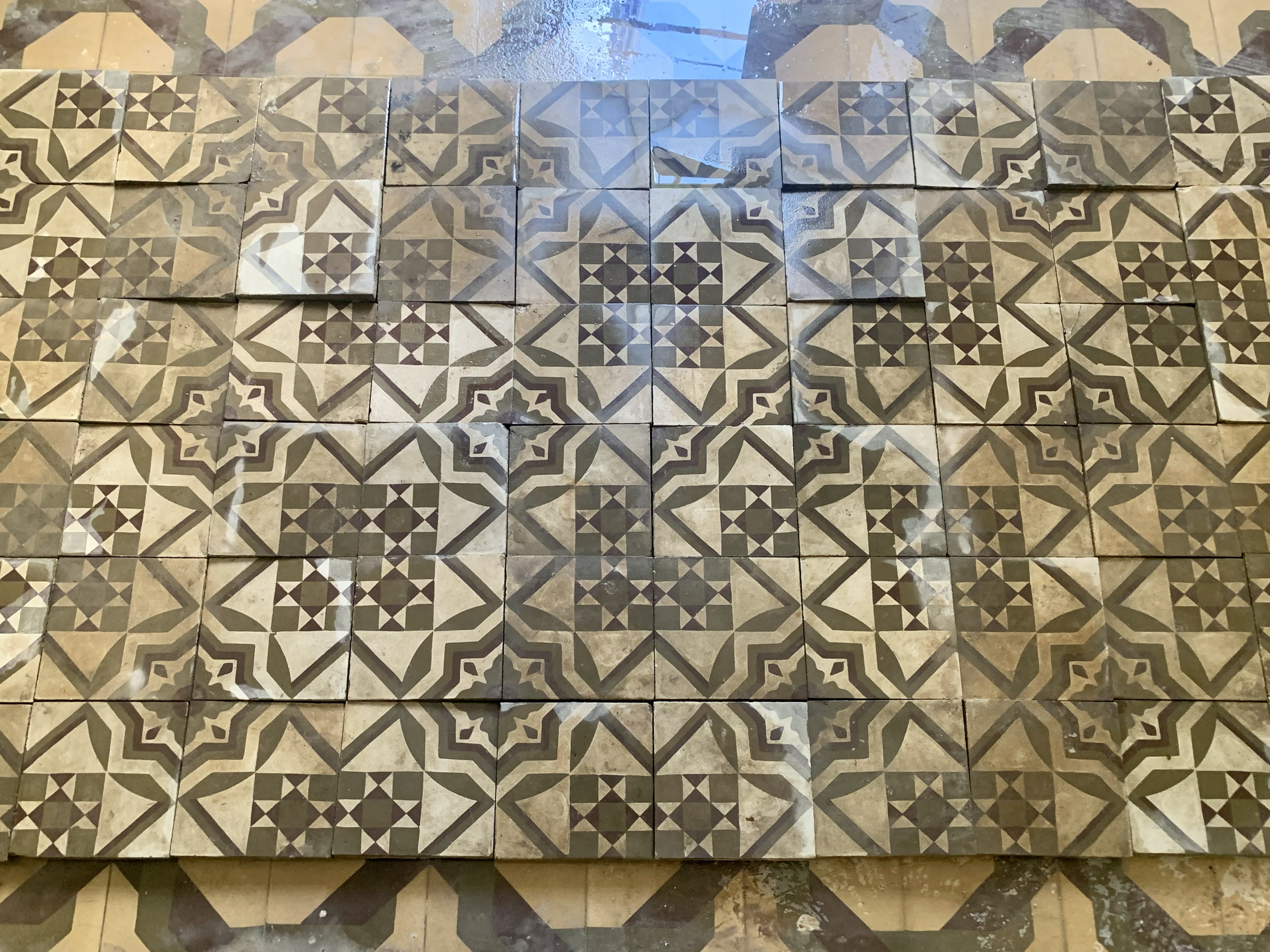SAIFI 954 - RESIDENCE
Peeking Hues
Client | SM
Location | Beirut, Lebanon
Area | 300 sqm
Date of Construction | April 2020
Team | Tessa Sakhi
General Contractor | K&M Contracting
Photos | Tessa Sakhi
This project is a rehabilitation of a traditional Lebanese house, where heritage meets modernity in a seamless blend of old and new. The house was entirely renovated to preserve its traditional essence, incorporating recuperated ceramic tiles, handcrafted wooden doors and windows with colored glass, crown and lighting cornices, and custom skirtings. Every piece of furniture was custom-designed, subtly defining the function of each room while maintaining a cohesive aesthetic.
At the heart of the project lies a central axis, connecting the dining room, chimney lounge, and living room, which open
onto a triptych window and balcony, creating a strong visual and spatial continuity. Surrounding rooms each take on a distinct character, marked by bold colors: crimson for the bar, burgundy for the hallways, teal for the master bedroom, brick for the study, emerald for the TV room, and mustard for the restrooms. Designed around the inhabitants' needs, each space offers a unique ambiance while remaining part of a unified whole.
Unfortunately, the project was never completed, as it was destroyed in the Beirut port explosion of August 4th, 2020.

