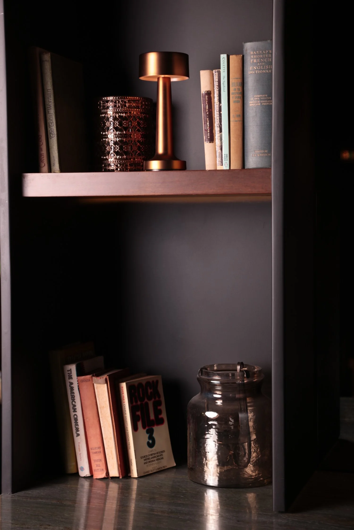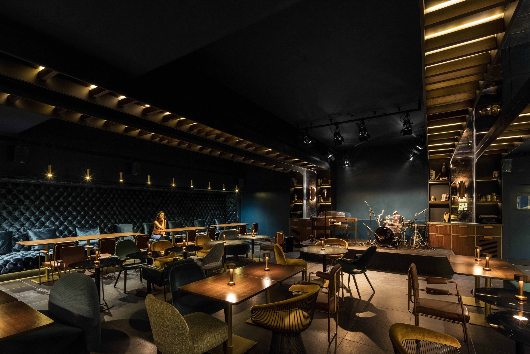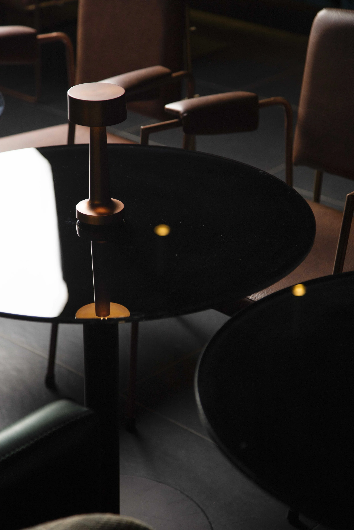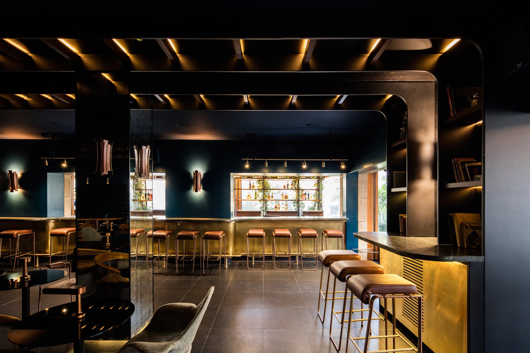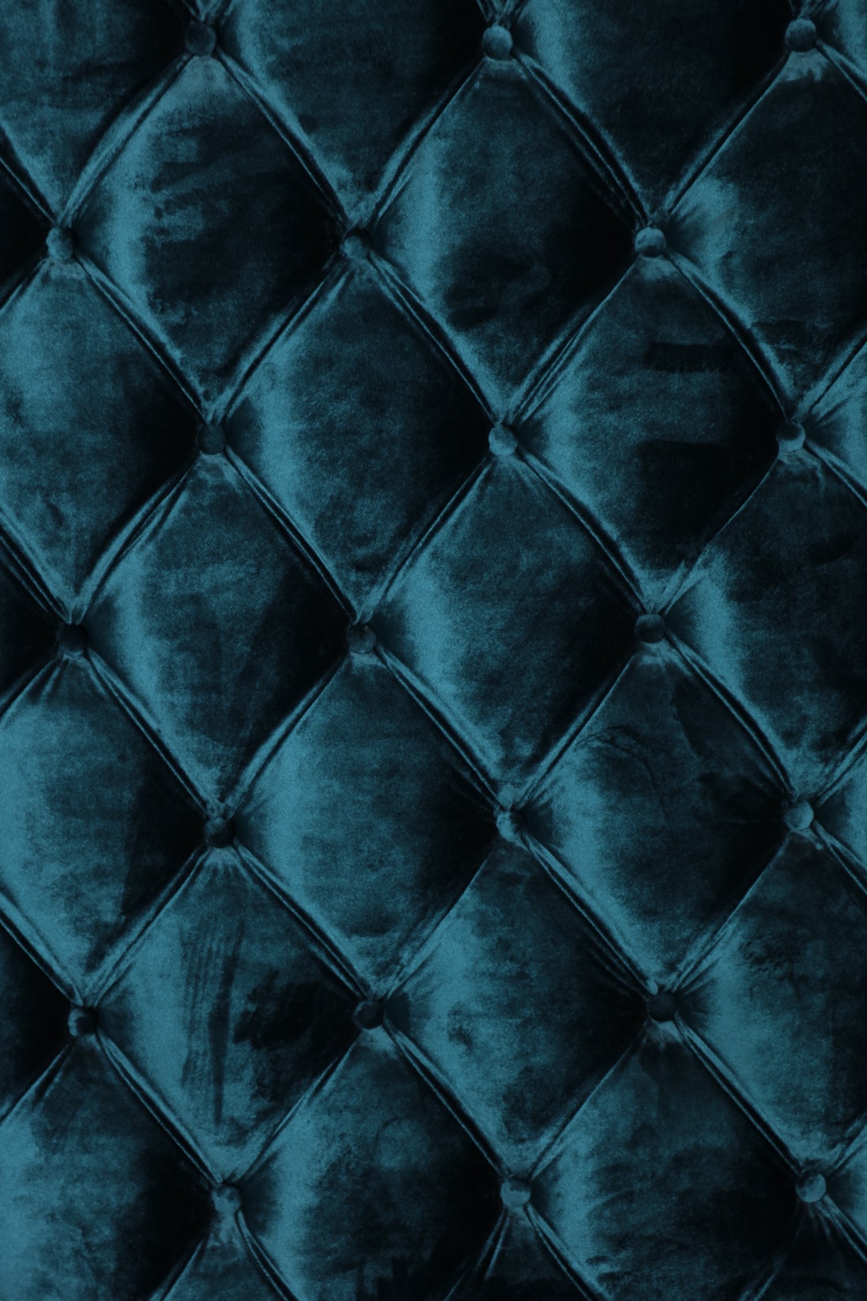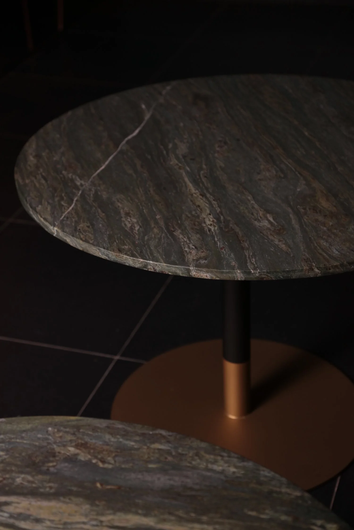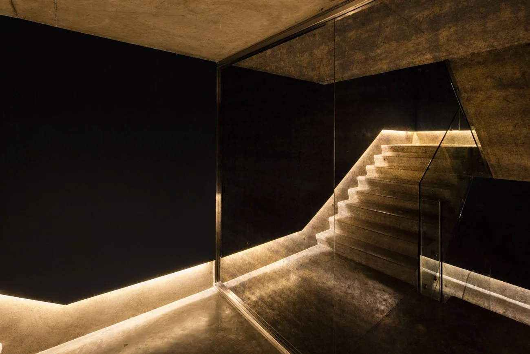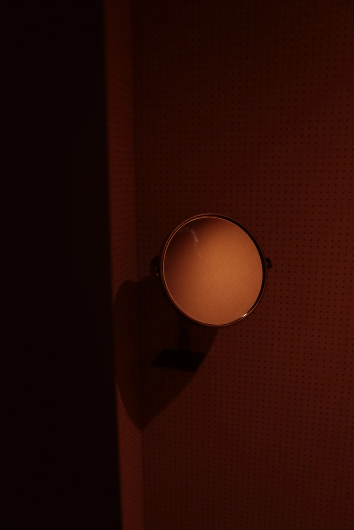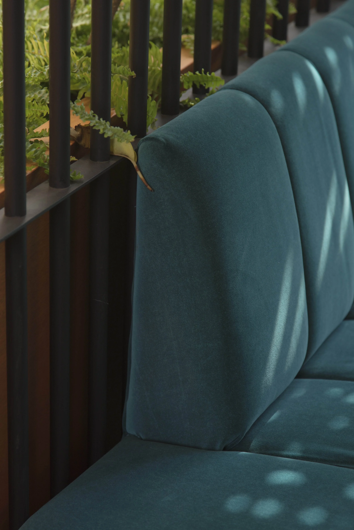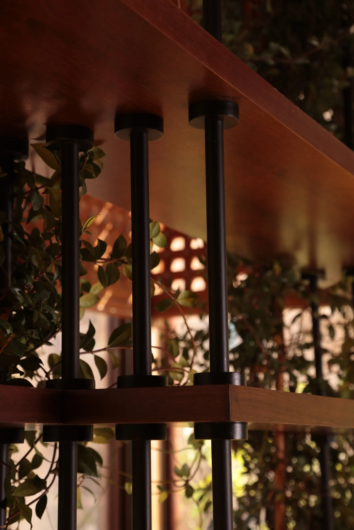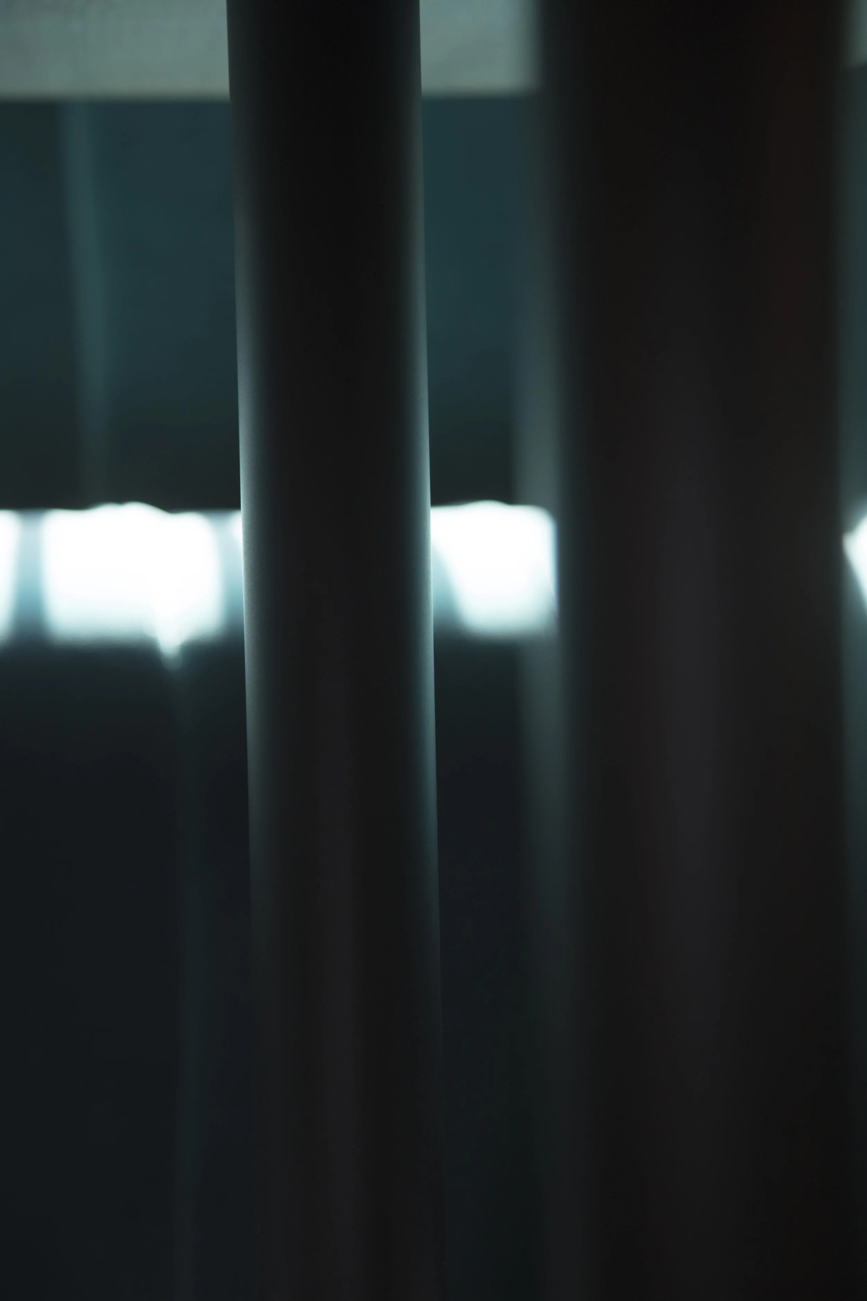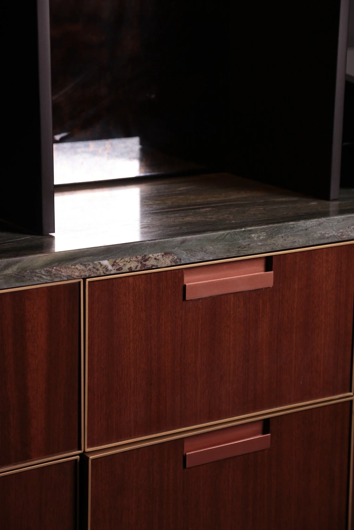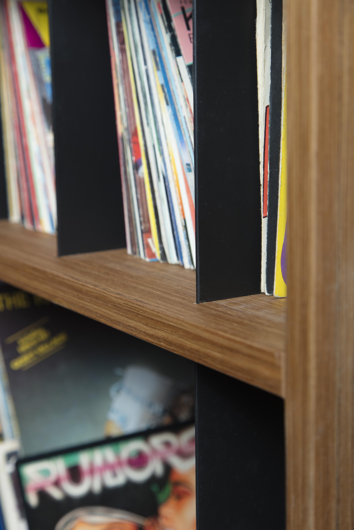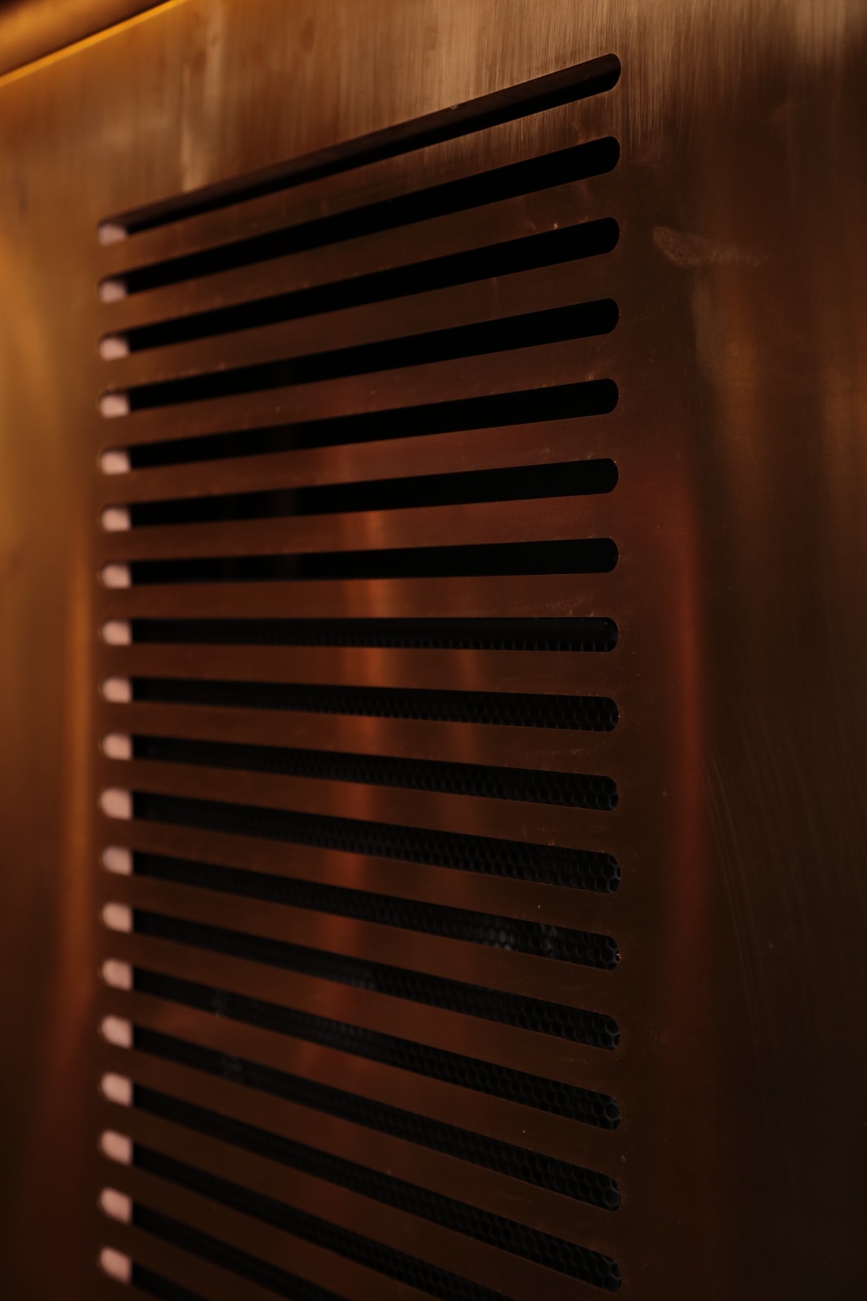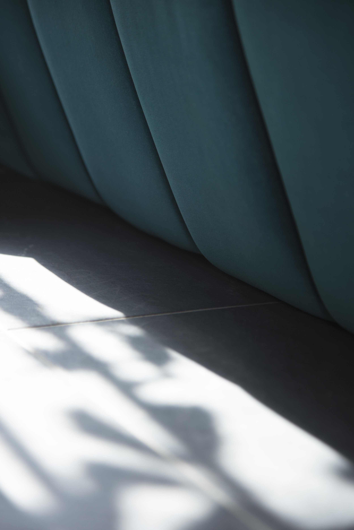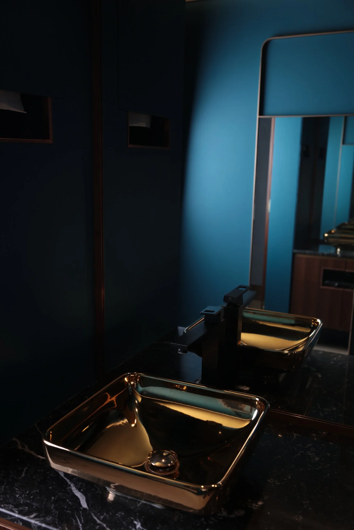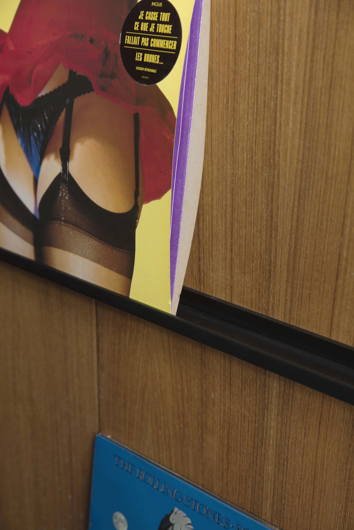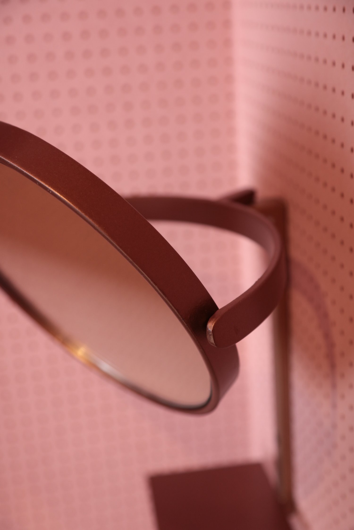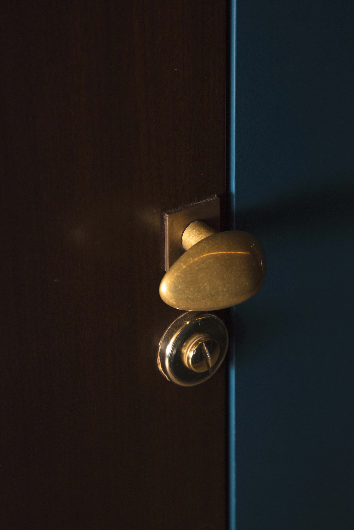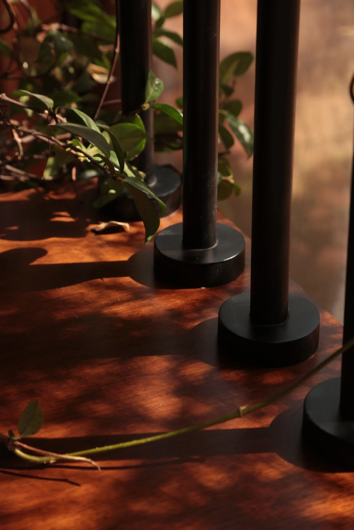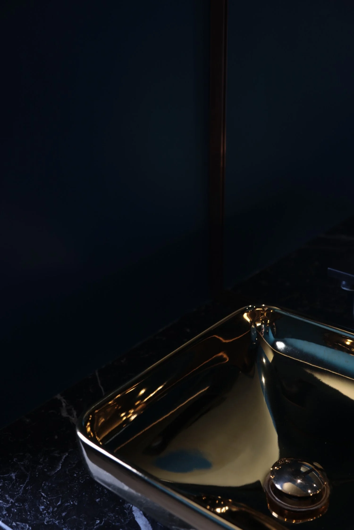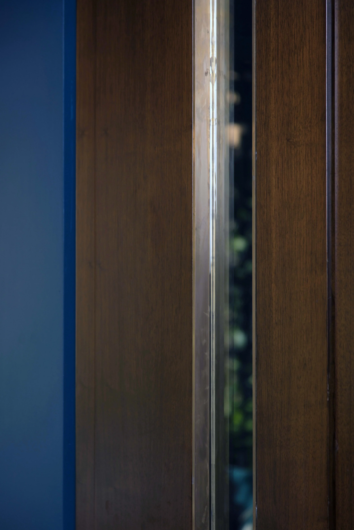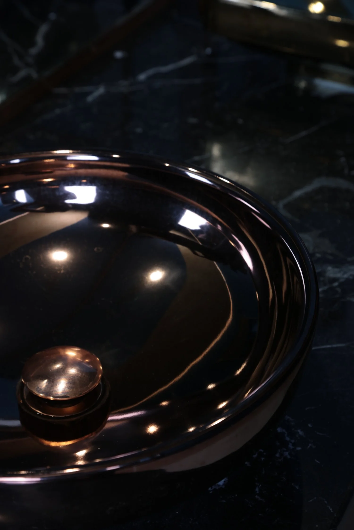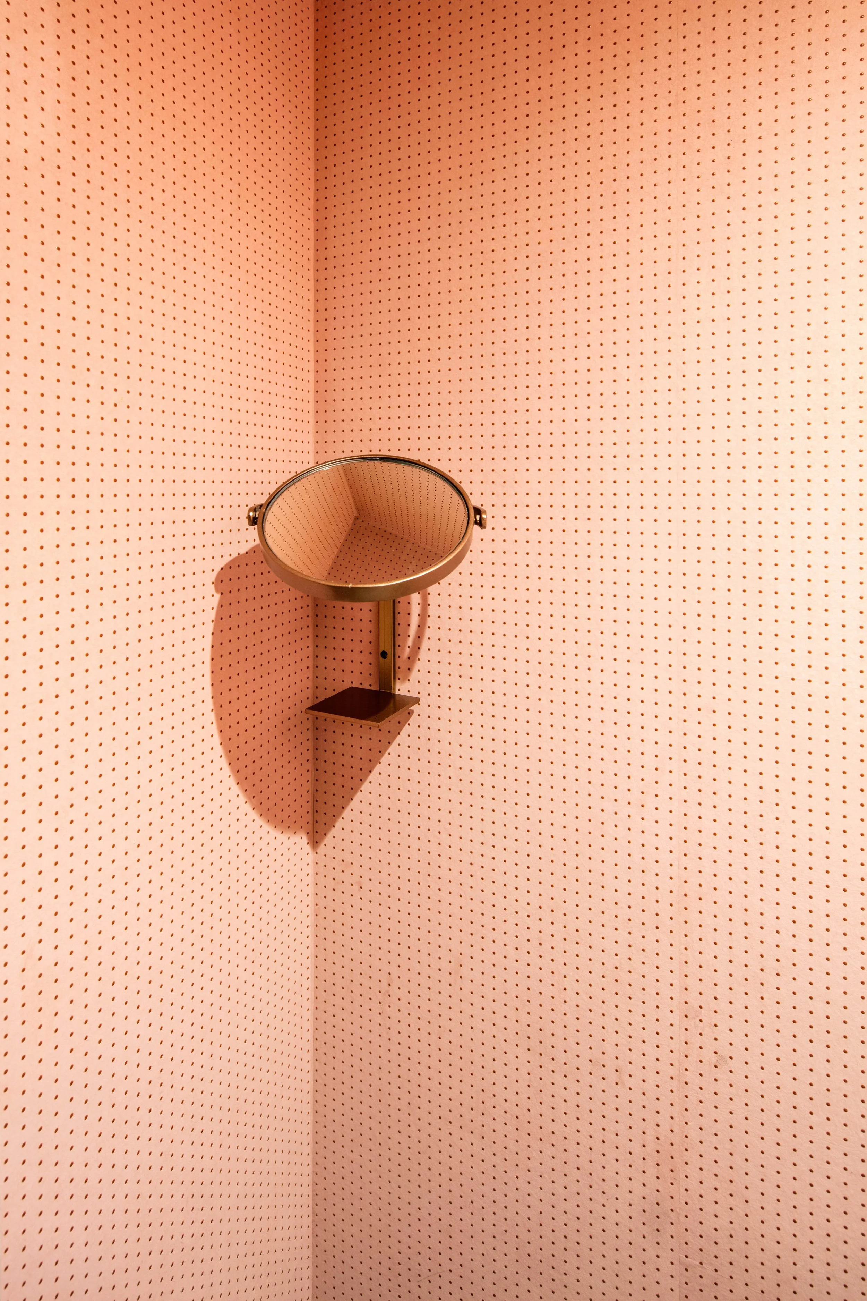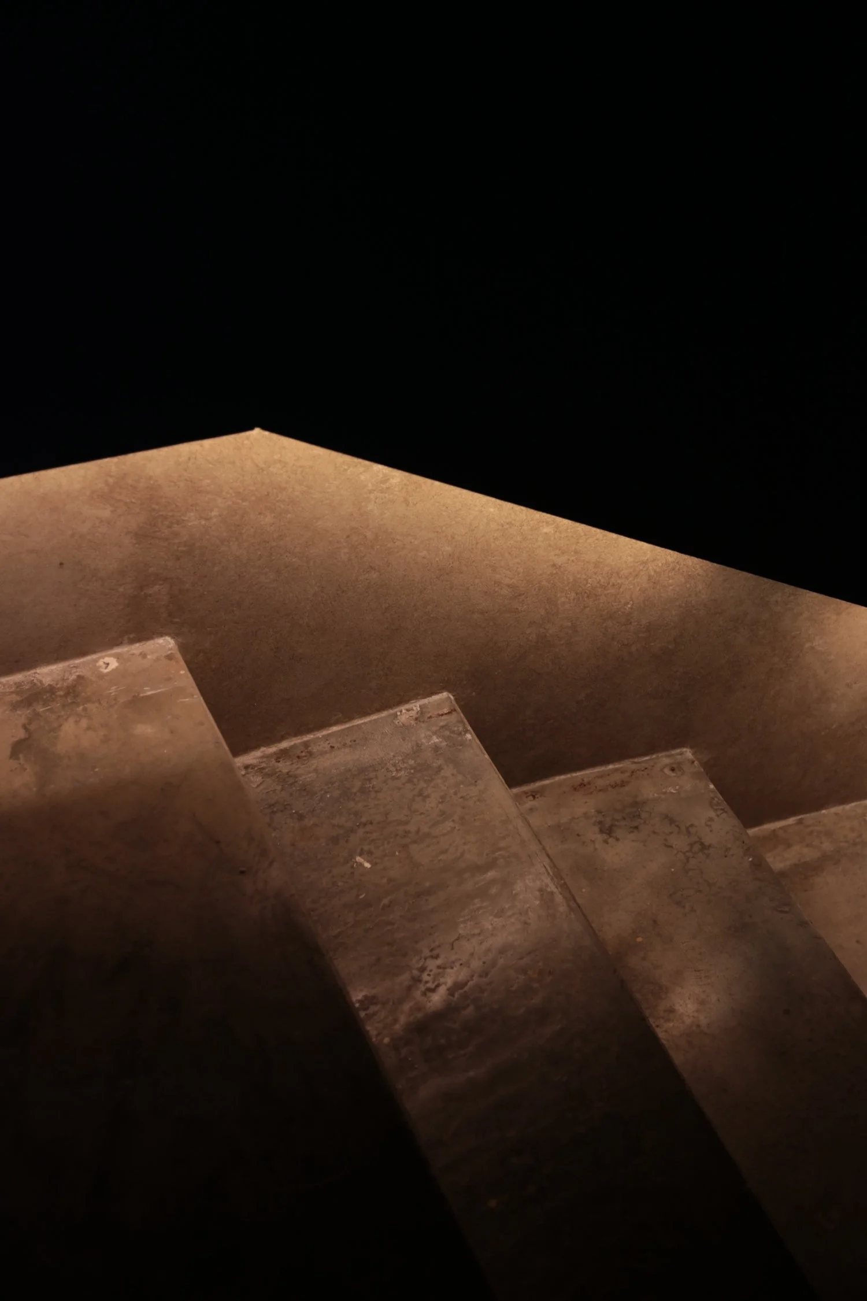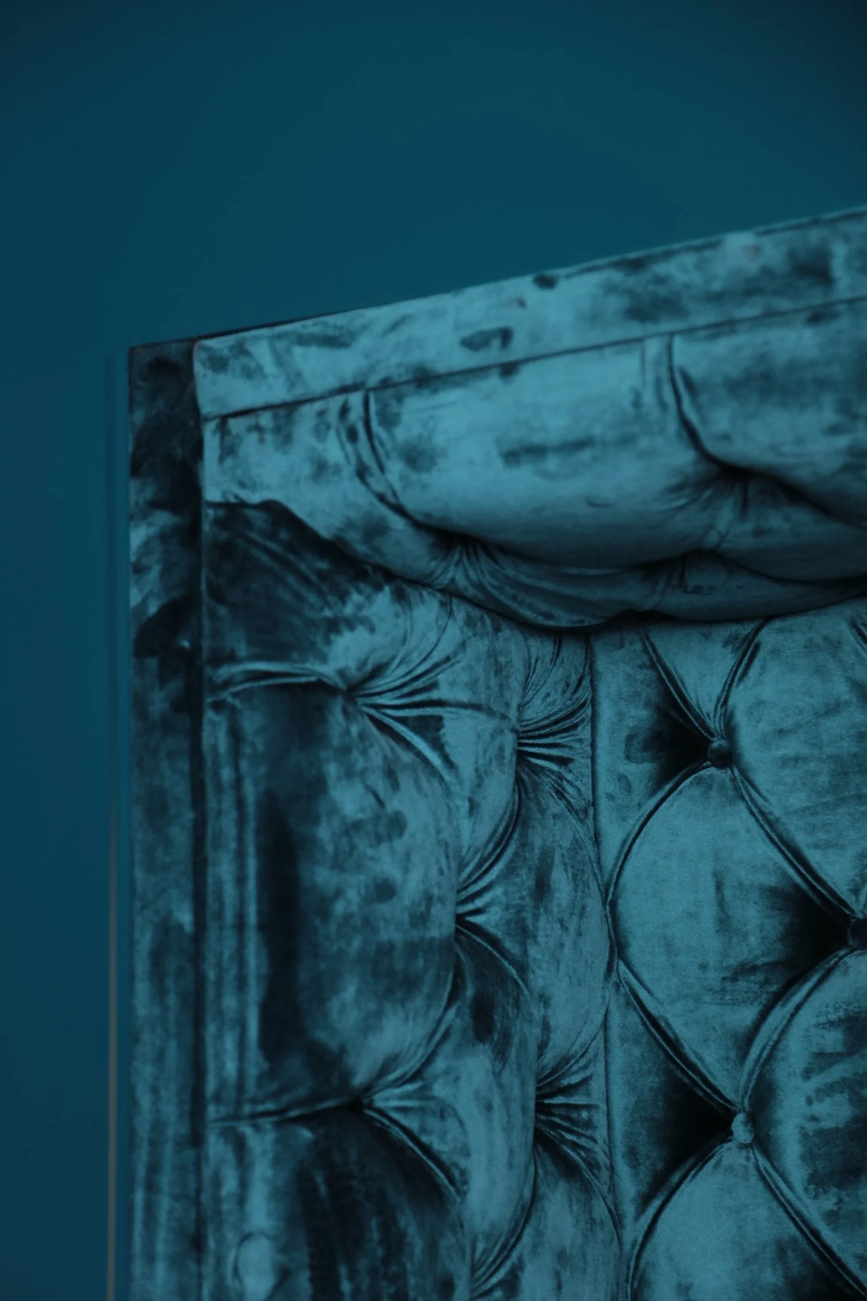SAX - RESTAURANT & JAZZ LOUNGE
I Was Hearing Colors
Client | MetroLounge
Collaborator | Tara Sakhi
Location | Beirut, Lebanon
Area | 700 sqm
Date of Completion | October 2017
Team | Tessa Sakhi, Tara Sakhi, Aman Slim
General Contractor | Acec
Sub-Contractor | Joe Habchy
Mechanical Engineer | Sharingem
Electrical Engineer | Sharingem
Sound Engineer | Roger Bou Farhat
Landscape Architect | Roots
Photos | Ieva Saudargaite, Tarek Moukaddem
Nestled in the vibrant core of Beirut, this iconic restaurant was meticulously designed, from its architectural space to the finest details of its custom furniture. The concept centers on creating a harmonious and immersive environment, offering users a multi-sensory experience through physical, tactile, and visual connections.
Integrating Nature |
The design seamlessly merges indoor and outdoor elements, featuring lush winter gardens that establish a strong connection to nature. A dark, moody palette, accented by glimmers of brass, copper, and velvet, infuses the space with warmth and sophistication, transforming it into a cozy, nature-inspired sanctuary.
Playful Seating Arrangements |
The layout caters to various guest experiences - a formal dining area with tufted velvet seating spans the left wall, while a sleek, elongated bar anchors the right. Central low seating invites guests to enjoy live performances, while high tables tucked into library racks foster intimate conversations. For those seeking privacy, the ‘love-bird cages’ nestles guests in greenery, offering secluded comfort without sacrificing panoramic views.
Immersive Cinematic Experience |
Lighting plays a pivotal role, crafting a cinematic atmosphere reminiscent of a timeless film set. Dramatic contrasts enhance the rich palette of teal deep blue, walnut wood, and brass.
Antique mirrors diffuse light to add depth and texture, and create playful reflections and voyeurism. This interplay of light and material creates an environment that is both intimate and theatrical, blurring the boundaries between architecture and storytelling - much like the performers on stage.
A Living Room of Stories |
The restaurant and lounge are designed as an extension of a welcoming home, where music and stories come alive. Lounge areas evoke comfort and belonging, with shelves adorned with curated accessories, books, and vinyl records that add warmth and character. Each detail fosters an inviting ambiance, transforming the hospitality space into a homey retreat for dining, conversation, and music.
Redefining the WC |
Even the WCs are elevated beyond functionality, they become shared intimate spaces for sparking conversations and connections. The design features brass skirtings and door knobs, copper-framed mirrors and napkin holders, and black marble counters anchoring the room with its bold presence, topped with copper and brass sinks. Le Corbusier’s iconic “Dots” wallpaper adds playful vibrancy, with each cabin uniquely colored. Thoughtful touches, such as rotating copper-mirror with stands for resting drinks, enhance practicality. Overhead, a gold-plated ceiling glows softly with indirect lighting, creating a warm, intimate atmosphere, where everyone connects.
Watch the film
“And Then I Was Hearing Colors”, directed by Cyril Aris.


